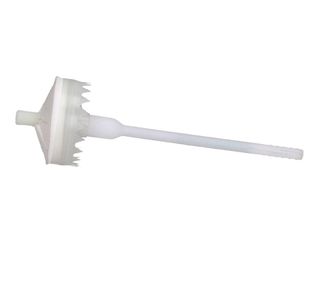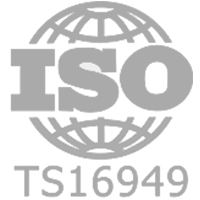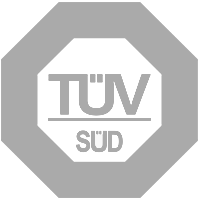TFIX-8ST UNIVERSAL FACADE FIXINGS
The first thermal insulation combination screw fixing that can be countersunk together with the integrated insulation cap.
Features and benefits
- Accurate countersunk setting automatically sets the fixing flush with the insulation layer
- Integrated insulation cap (with unique surface reinforcement) equalizes thermal conductivity over the fixing point, whilst also leveling out drying times of render.
- Unique sleeve compression zone for precision installations.
- Simple countersunk installation in all substrates (A,B,C,D,E).
- The long plastic overmoulding on the TFIX-8ST screw minimises thermal bridging (value 0.001-0,002W/K), contributing to energy-saving benefits
- The shortest embedment depth at the maximum strength parameters
- Unique design allows for high load-bearing capacities. This reduces the quantity of fixings required per square metre of insulation
- Plate stiffness (value 0.6 kN/mm) ensures smooth elevation surface and stable insulation system.
- Pre-assembled elements of the fixing saves time and labour
Base material
-
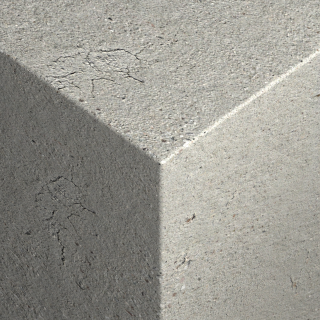
Concrete C12/15-C50/60 (Use category A)
-
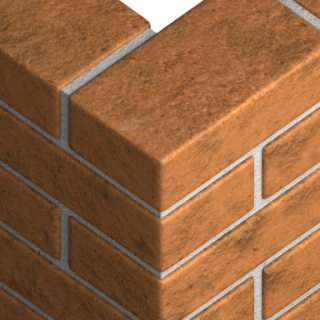
Solid Brick (Use category B)
-
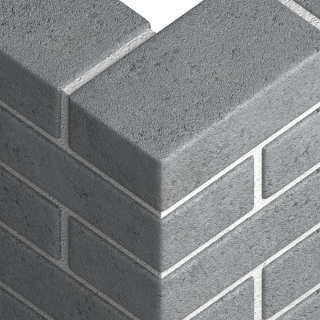
Solid Sand-lime Brick (Use category B)
-
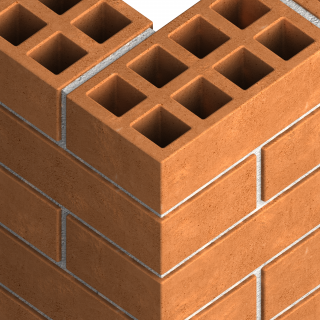
Hollow Brick (Use category C)
-
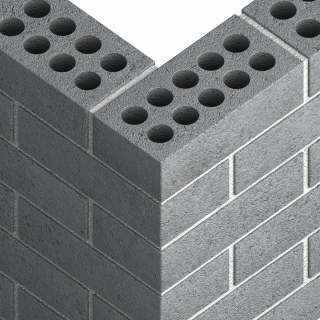
Hollow Sand-lime Brick (Use category C)
-
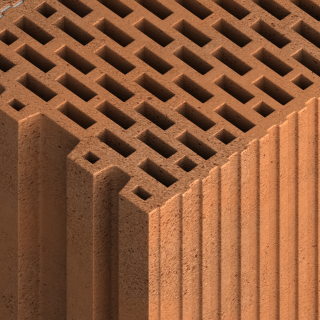
Vertically-perforated clay block (Use category C)
-
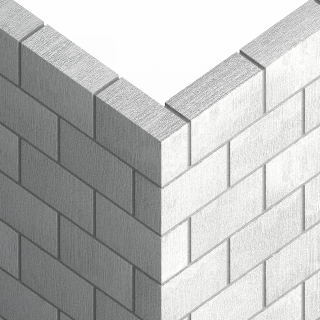
Lightweight Concrete Block (Use category C)
-
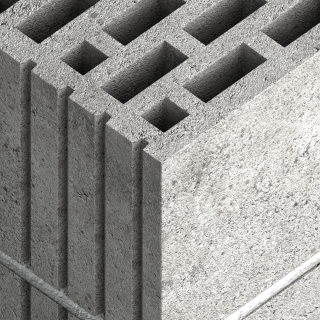
Hollow Lightweight Concrete Block (Use category D)
-
.png)
Reinforced components of lightweight aggregate concrete (Use category D)
-
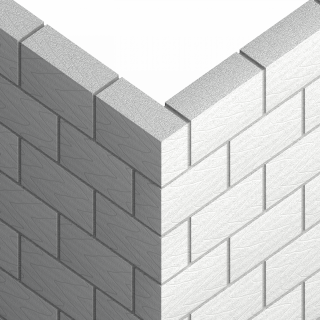
Aerated Concrete Block (Use category D)
Applications
- Polystyrene (EPS) boards
- Mineral wool (MW) boards
- Polyurethane (PU) boards
- External Thermal Insulation Composite Systems (ETICS)
Installation guide







- Drill a hole of required diameter and depth
- Drilling depth of min 35mm in A,B,C,D materials and 75mm in Aerated Concrete Block
- Lightly tap the plastic sleeve through the insulation material into hole with a hammer, until fixing depth is reached
- Embedment depth of min 25mm in A,B,C,D materials and 65mm in Aerated Concrete Block
- When using the KWX-63 the teeth should be embedded in the insulation material after hammering.


