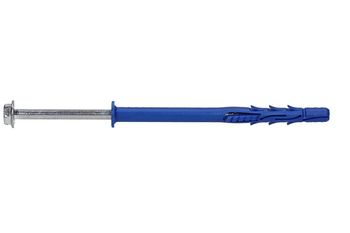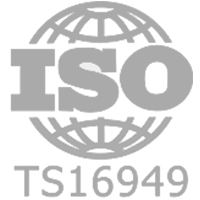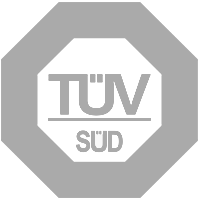R-FF1-N-K Nylon frame fixing with collar hex head - zinc plated
Universal frame fixing with collar and hex head screw for many applications
Features and benefits
- Collared plug for fixing of hard materials (eg. steel)
- Specially-formulated nylon allows best performance installation for use in all base material categories according to ETAG 020 (A, B, C, D)
- Internal plug geometry designed to fit the screw head
- Plug design ensures multi-axis expansion
Product information
Size |
Product Code |
Plug |
Screw |
Fixture |
||||
Diameter |
Length |
Diameter |
Length |
Max. thickness |
Hole diameter |
|||
d |
l |
d1 |
L1 |
tfix 50 |
tfix 70 |
df |
||
[mm] |
[mm] |
[mm] |
[mm] |
[mm] |
[mm] |
[mm] |
||
Ø10 |
R-FF1-N-10K080 |
9.8 |
80 |
7 |
89 |
30 |
10 |
10 |
R-FF1-N-10K100 |
9.8 |
100 |
7 |
109 |
50 |
30 |
10 |
|
R-FF1-N-10K120 |
9.8 |
120 |
7 |
129 |
70 |
50 |
10 |
|
R-FF1-N-10K140 |
9.8 |
140 |
7 |
149 |
90 |
70 |
10 |
|
R-FF1-N-10K160 |
9.8 |
160 |
7 |
169 |
110 |
90 |
10 |
|
R-FF1-N-10K200 |
9.8 |
200 |
7 |
209 |
150 |
130 |
10 |
|
R-FF1-N-10K240 |
9.8 |
240 |
7 |
249 |
190 |
170 |
10 |
|
R-FF1-N-10K300 |
9.8 |
300 |
7 |
309 |
250 |
230 |
10 |
|
Ø14 |
R-FF1-N-14K120 |
13.8 |
120 |
10.8 |
131 |
- |
50 |
14 |
R-FF1-N-14K160 |
13.8 |
160 |
10.8 |
171 |
- |
90 |
14 |
|
R-FF1-N-14K200 |
13.8 |
200 |
10.8 |
211 |
- |
130 |
14 |
|
R-FF1-N-14K240 |
13.8 |
240 |
10.8 |
251 |
- |
170 |
14 |
|
Base material
-
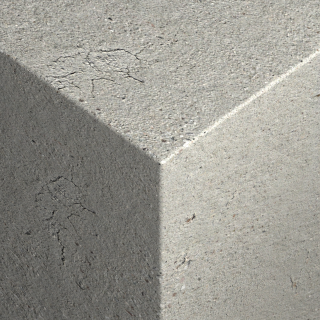
Concrete ≥ C12/15 (Use category A)
-
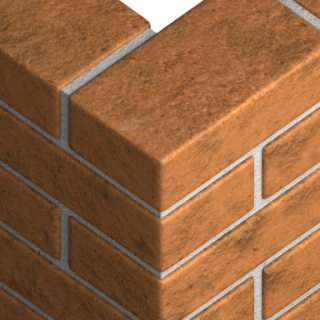
Solid Brick (Use category B)
-
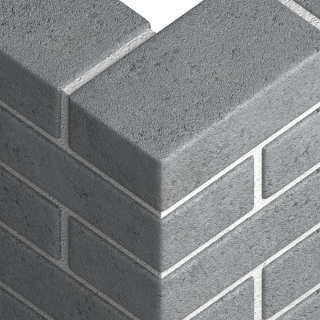
Solid Sand-lime Brick (Use category B)
-
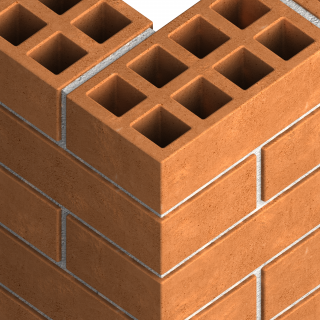
Hollow Brick (Use category C)
-
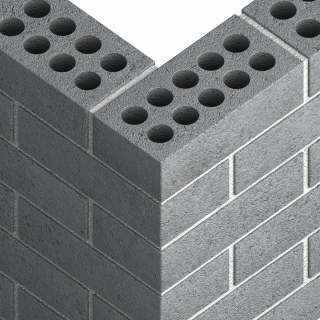
Hollow Sand-lime Brick (Use category C)
-
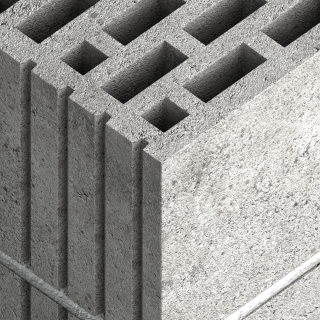
Hollow Lightweight Concrete Block (Use category D)
-
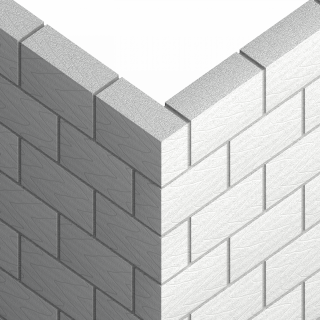
Aerated Concrete Block (Use category D)
-
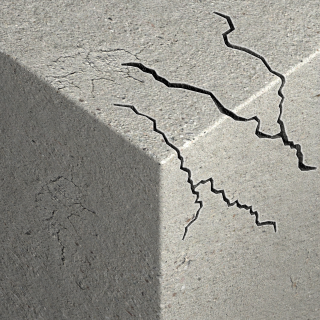
Cracked concrete ≥ C12/15 (Use category A)
Applications
- Door and window frames
- Garage doors
- Gates
- Industrial doors
- Facade (substructures made of wood and metal)
- Wall cabinets
- Satelite dishes
- Shelves
- Handrails
- Cable trays
Installation guide





- Drill a hole of required diameter and depth
- With a hammer, lightly tap the plug through the fixture into hole until fixing depth is reached
- Tighten the FF1 screw
Installation data
Substrate |
A, B, C |
A, B, C |
D |
A, B, C |
D |
||
Hole diameter in substrate |
d0 |
[mm] |
10 |
10 |
10 |
14 |
14 |
Min. hole depth in substrate |
h0 |
[mm] |
60 |
80 |
80 |
80 |
80 |
Min. installation depth |
hnom |
[mm] |
50 |
70 |
70 |
70 |
70 |
Min. substrate thickness |
hmin |
[mm] |
100 |
100 |
100 |
100 |
100 |
Min. spacing |
smin |
[mm] |
90 |
95 |
70 |
120 |
200 |
Min. edge distance |
cmin |
[mm] |
80 |
80 |
70 |
120 |
100 |
Max. installation torque |
Tinst |
[Nm] |
16 |
16 |
4.3 |
30 |
6.6 |
Wrench size |
Sw |
[mm] |
13 |
13 |
13 |
17 |
17 |
Screw drive |
- |
[-] |
T40 |
T40 |
T40 |
T50 |
T50 |
Diameter |
d |
[mm] |
10 |
10 |
10 |
14 |
14 |
Effective embedment depth |
hef |
[mm] |
50 |
70 |
70 |
70 |
70 |
Downloads
- R-FF1-N-K Nylon frame fixing with collar hex head - zinc plated - Technical Data Sheet
- EC Certificate_2021 - FF1_EN.pdf
- ETA_12-0398_2021_FF1_EN.pdf
- UKTA_0836-22_6344_2022_FF1_EN.pdf
Need documents for other product? Visit our Technical Library.
go to library

