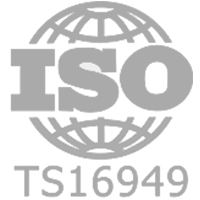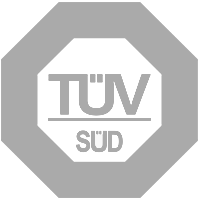R-TFIX-8M Facade fixing with metal nail
Versatile hammer-in facade fixing with steel nail recommended for ETICS.
Features and benefits
- Quick and easy installation in all substrates (categories A,B,C,D,E)
- Unique sleeve compression zone for precision installations.
- Reduced point thermal transmittance to 0.001W/K thanks to high steel nail overmould, which decreases facade heat losses
- Highest loads with anchoring zone reduced in length to 25 mm
- Excellent plate stiffness (value 1.0 kN/mm) ensures smooth elevation surface and stable insulation system.
- Increased head diameter enabling centric hammer driving for improvedinstallation comfort
- Pre-assembled components of the fixing allow you to save time
Product information
Size |
Product Code |
Fixing |
Fixture |
|||
Diameter |
Plate diameter |
Length |
Recommended thickness |
|||
d |
D |
L |
tfix A, B, C, D |
tfix E |
||
[mm] | ||||||
Ø8 |
R-TFIX-8M-135 |
8 |
60 |
135 |
100 |
60 |
R-TFIX-8M-155 |
8 |
60 |
155 |
120 |
80 |
|
R-TFIX-8M-175 |
8 |
60 |
175 |
140 |
100 |
|
R-TFIX-8M-195 |
8 |
60 |
195 |
160 |
120 |
|
R-TFIX-8M-215 |
8 |
60 |
215 |
180 |
140 |
|
R-TFIX-8M-235 |
8 |
60 |
235 |
200 |
160 |
|
R-TFIX-8M-255 |
8 |
60 |
255 |
220 |
180 |
|
R-TFIX-8M-275 |
8 |
60 |
275 |
240 |
200 |
|
R-TFIX-8M-295 |
8 |
60 |
295 |
260 |
220 |
|
Base material
-
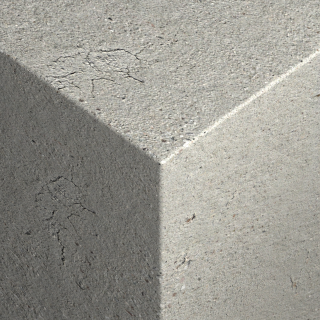
Concrete C12/15-C50/60 (Use category A)
-
 Concrete External wall panel C 16_20 – C50_60_1.png)
External wall panel of concrete C16/20 – C50/60 (Use category A)
-
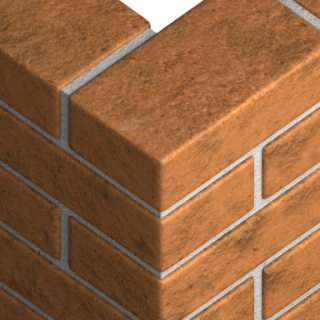
Solid Brick (Use category B)
-
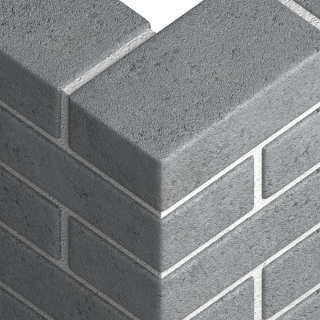
Solid Sand-lime Brick (Use category B)
-
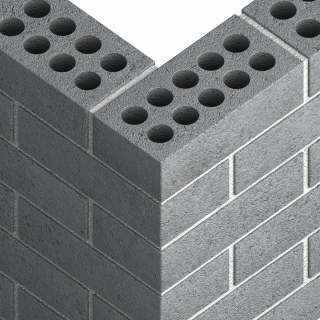
Hollow Sand-lime Brick (Use category C)
-
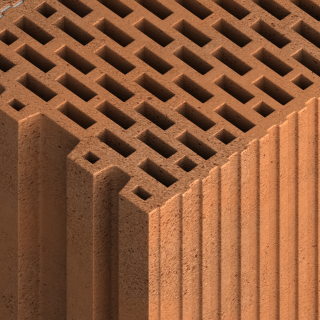
Vertically-perforated clay block (Use category C)
-
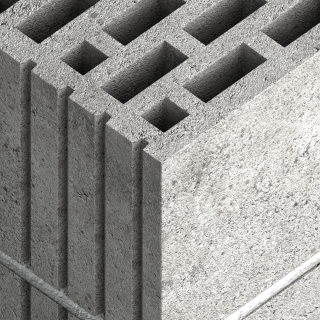
Hollow Lightweight Concrete Block (Use category D)
-
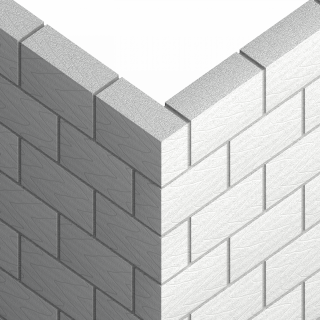
Autoclaved Aerated Concrete (Use Category E)
Applications
- External Thermal Insulation Composite Systems (ETICS)
- Polystyrene (EPS) boards
- Mineral wool (MW) boards
- Polyurethane (PU) boards
- Cork boards
- Light wood wool building boards
Installation guide





- Drill a hole of required diameter and depth
- Drilling depth of min 35mm in A,B,C,D materials and 75mm in Aerated Concrete Block.
- Clean drilled hole 3 times.
- Bottom side of the plate must be flush with the ETICS.
- Embedment depth of min 25mm in A,B,C,D materials and 65mm in Aerated Concrete Block.
- Hammer the nail into the plastic sleeve until fixing is secure and flush with insulation material.
- In soft insulation panels the fixing should be combined with insulation retaining plates KWL-90, KWL-110, KWL-140.
Installation data
Substrate |
A, B, C, D |
E |
External wall panel of concrete |
||
Hole diameter in substrate |
d0 |
[mm] |
8 |
8 |
8 |
Min. hole depth in substrate |
h0 |
[mm] |
35 |
75 |
35 |
Min. installation depth |
hnom |
[mm] |
25 |
65 |
25 |
Min. substrate thickness |
hmin |
[mm] |
100 |
100 |
40 |
Min. spacing |
smin |
[mm] |
100 |
100 |
100 |
Min. edge distance |
cmin |
[mm] |
100 |
100 |
100 |
Fixing diameter |
d |
[mm] |
8 |
8 |
8 |













